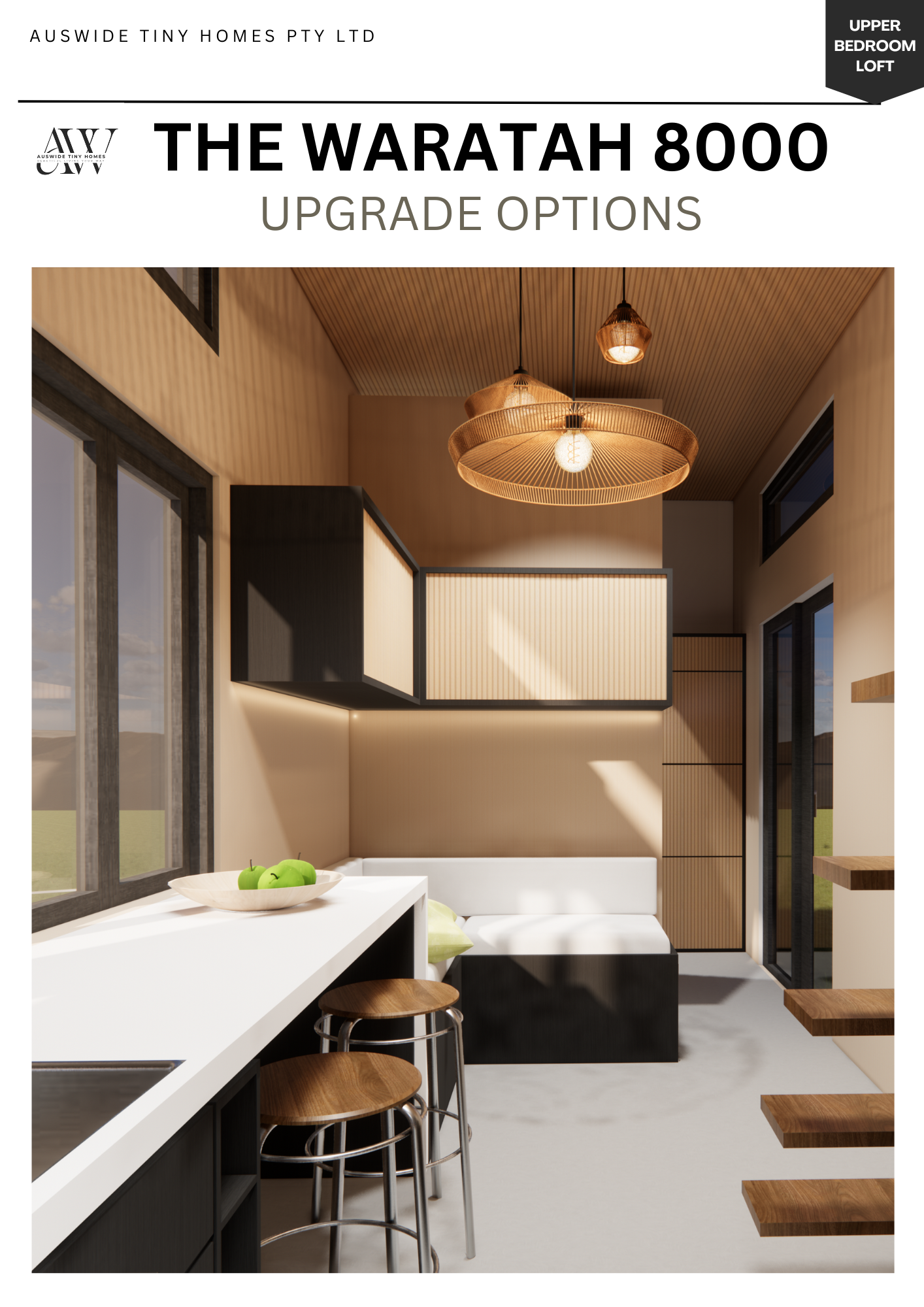The Waratah 8000
Overview
The Waratah 8000 thoughtfully designed compact dwelling features a captivating blend of natural palette with accents creates an inviting atmosphere throughout. The kitchen, designed as a focal point, offers wide windows that frame stunning panoramic views of the surroundings.
Its modern finish is complemented by a spacious countertop that cleverly doubles as a dining area, perfectly positioned to take in the breathtaking scenery. Adjacent to the kitchen, a dedicated office space adds functionality, making it an ideal choice for working professionals or families.
A bookshelf divider leads to the main loft, where a comfortable sofa provides a cozy retreat, while overhead cabinets ensure ample storage space. The compact bathroom is efficiently tucked into a corner, optimizing the available space without sacrificing functionality. Stairs leads to the upper loft, designed with versatile storage solutions, including floor-mounted drawers.
The Waratah 8000 is a testament to modern living in a compact space, where every detail is carefully considered to enhance the natural beauty of its surroundings. Plus, it can be customized according to your preferences to create your perfect tiny home.
1 TO 2 Persons
1 Double or Queen Bed
Expansive single-wall kitchen
Bathroom with laundry facilities
800x800mm shower
Office space behind the staircase
Large bi-fold window in the dining
- 8M LENGTH
- 2.4 WIDTH
- 4.2 HEIGHT
Specifications
Main Loft
Windows and Doors
Aluminum Sliding Doors
Awning Double Glazed Windows
Electrical:
LED Ceiling Downlight
Air Conditioning
Fixtures
Corner L Type Sofa with Overhead Cabinetry
Corner Space Office with Book Shelf for Storage
Soft Close Drawer for Storage
Bench Stool Set of Two
Wood Book Shelves Connected to Blank Space Stairs to Loft
Bathroom
Appliances
Built in Washer and Dryer
Fixtures:
Wall Hung Vanity Unit
Shaving Cabinet
Stone Niche with LED Downlight
Fittings
Basin Mixer Tap
Overhead Shower
Standard Shower Screen
Bathroom Acrylic Tray
Toilet
Composting Toilet
Windows and Doors
Glass Double Glazed Louvre Window
Cavity Slider Doors
Kitchen and Laundry
Appliances
Dishwasher
Cooktop
Rangehood
Built in Oven
Refrigerator
Fittings
Kitchen Gooseneck Mixer
Kitchen Sink
Cabinetry
Overhead White Kitchen Cabinets
Benchtop
Dining Counter with Panoramic View
Overhead Cabinetry Soft Touch Close Doors
Light Oak wood and foam dining chair
Open Shelf for Optimized Storage on Small Appliances
Electrical:
LED Ceiling Downlight
LED Cabinet Downlight
Windows and Doors
Glass Double Glazed Windows
Fixed Window
3P Bi-Fold Window
Loft Bedroom
Queen Size Bed
Floor mount Cabinetry for Storage
Windows and Doors
Glass Double Glazed Windows
Awning Window
Interior Structure
Engineered Vinyl Floor Boards
Insulation and Ventilation
Steel Frame
Fully Painted
Exterior Structure
External Cladding
Hot Water System
Water Inlet
Power Source Battery and Solar
Trailer
Lower profile flatbed trailer for additional loft space
Fully painted trailer for enhanced protection
Tri-axle trailer rated at 4.5 tons
VIN (Vehicle Identification Number)
Electric brakes on all wheels
Breakaway system
Handbrake system
Four stabilizing legs
Uncertain about the best choice for your needs? Access our Product Catalogue or Upgrade and Add-ons Brochure for more information!





















