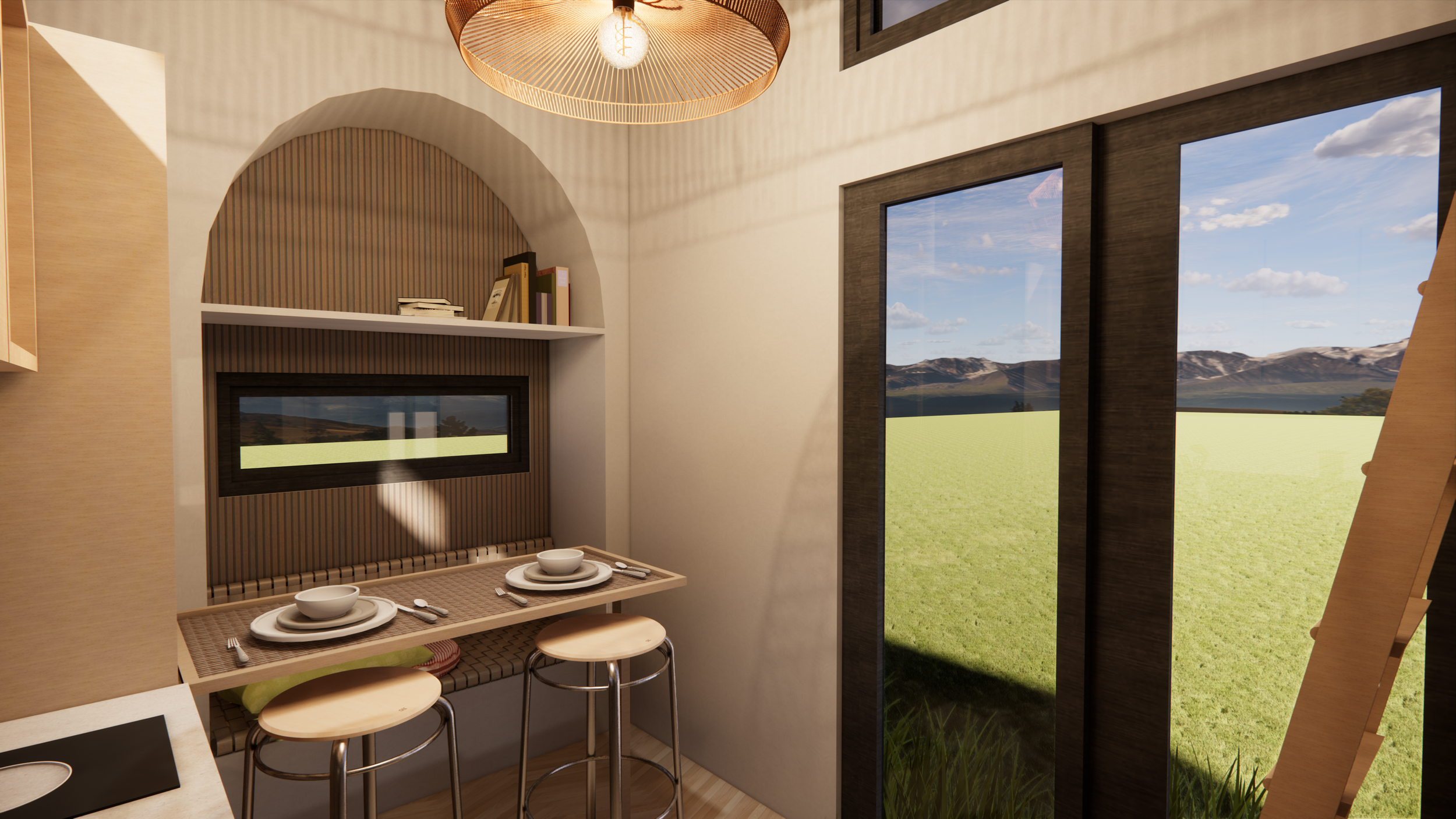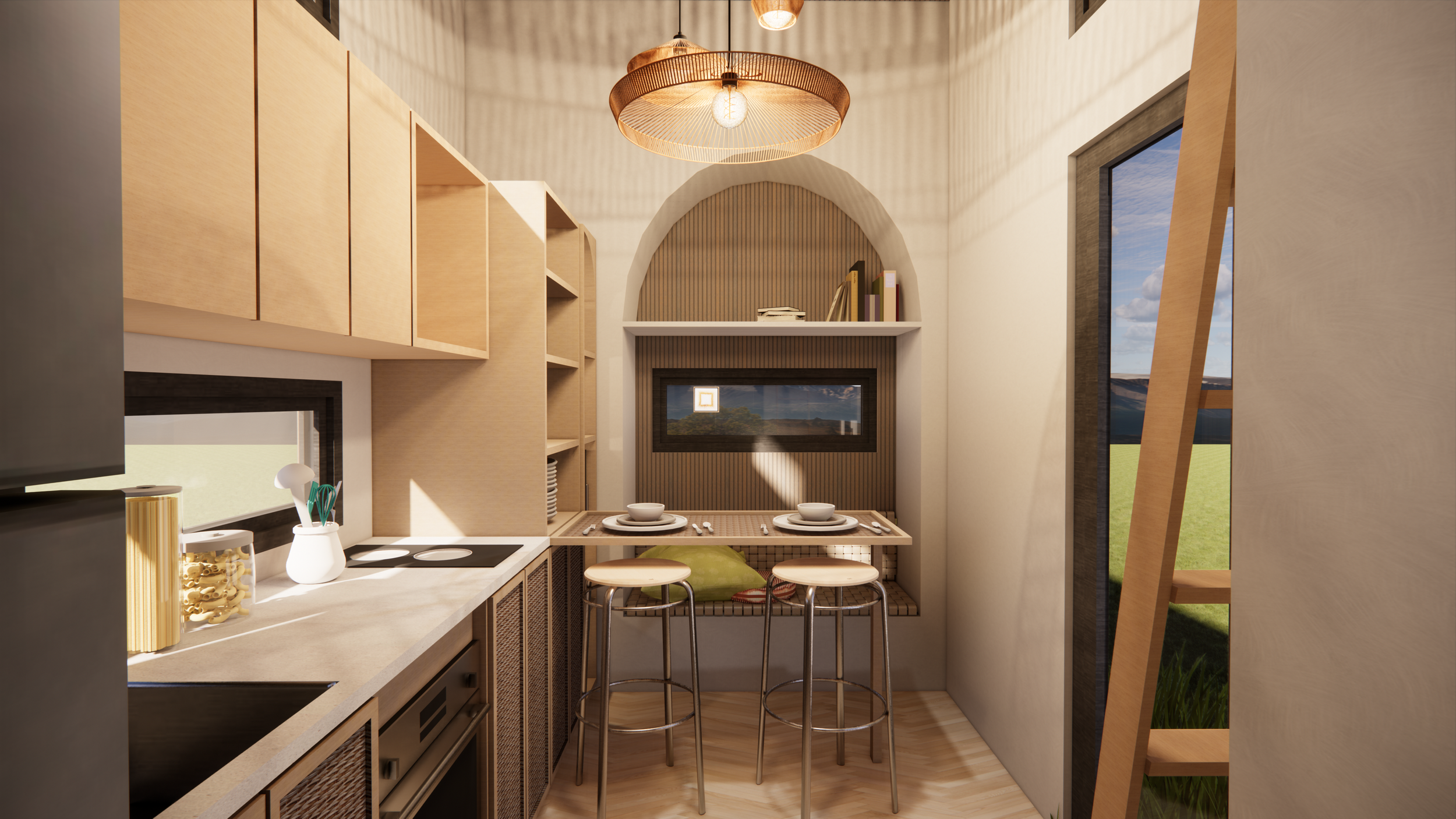Olive 8000
Overview
Olive 8000 is a charming Australian off-grid tiny house that seamlessly blends modern aesthetics with natural elements.
Inside, the design features pristine white walls complemented by inviting woven wood accent panels adorning the cabinets, creating an atmosphere of cozy sophistication. The sliding glass entrance door not only welcomes abundant natural light but also provides a connection to the surrounding environment.
Unique in its layout, Olive 8000 offers a ground floor bedroom for convenience and accessibility, while a loft with a movable staircase optimizes space usage. The loft's arched design adds a touch of whimsy to the main loft area, and nearby bookshelves offer convenient storage.
A hidden gem within, the pull-down dining table doubles as a cabinet door, providing both functionality and space-saving innovation. The geometric wood flooring adds visual intrigue to the overall aesthetic.
Olive 8000 is fully equipped for off-grid living, making it an eco-conscious choice for those seeking a comfortable and sustainable lifestyle within a compact space. This tiny house is a testament to clever design, offering a warm and functional haven for its occupants.
- 2 TO 4 PAX
- 1 DOUBLE BED, 1 QUEEN BED
- SPACIOUS SINGLE WALL KITCHEN
- SPACIOUS T&B W/ L'DRY
- 800X800MM SHWR
- FOLDABLE DINING TABLE
ON LIVING AREA
- STORAGE AND OVERHEAD CABINETS
IN BED AND LOFT
- 8M LENGTH
- 2.4 WIDTH
- 4.2 HEIGHT
Specifications
Main Loft
Windows and Doors
Glass Sliding Double Glazed Doors
Double Glazed Windows
Oakwood Sliding Panel Doors to Bathroom and Bedroom
Electrical:
LED Ceiling Downlight
Air Conditioning
Bathroom and Laundry
Fixtures:
Wall Hung Vanity Unit
Shaving Cabinet
Built in Washer and Dryer
Top Washer Shelves for Maximized Storage
Fittings
Basin Mixer Tap
Hand Shower Rail
Standard Shower Screen
Bathroom Acrylic Tray
Toilet
Composting Toilet
Kitchen and Laundry
Appliances
Dishwasher
Cooktop
Rangehood
Built in Oven
Refrigerator
Fittings
Kitchen Gooseneck Mixer
Kitchen Sink
Furniture and Fixture
Overhead White Kitchen Cabinets
Benchtop
Bench Stool Set Of Two
Dining Counter with Panoramic View
Pull Down Table that works as Cabinet for Storage Space
Overhead Cabinetry Soft Touch Close Doors
Light Oak wood and white foam Bar Stools
Open Shelf for Optimized Storage on Small Appliances
Electrical:
LED Ceiling Downlight
LED Cabinet Downlight
2 Bedrooms
Queen Size Bed can be changed to Double Bed
Above mount Cabinetry for Storage in ground bedroom
sliding wood panel doors for privacy
Movable staircase for upper loft
ground bedside storage
Interior Structure
Engineered Vinyl Floor Boards
Insulation and Ventilation
Steel Frame
Fully Painted
Exterior Structure
External Cladding
Hot Water System
Water Inlet
Power Source Battery and Solar




















